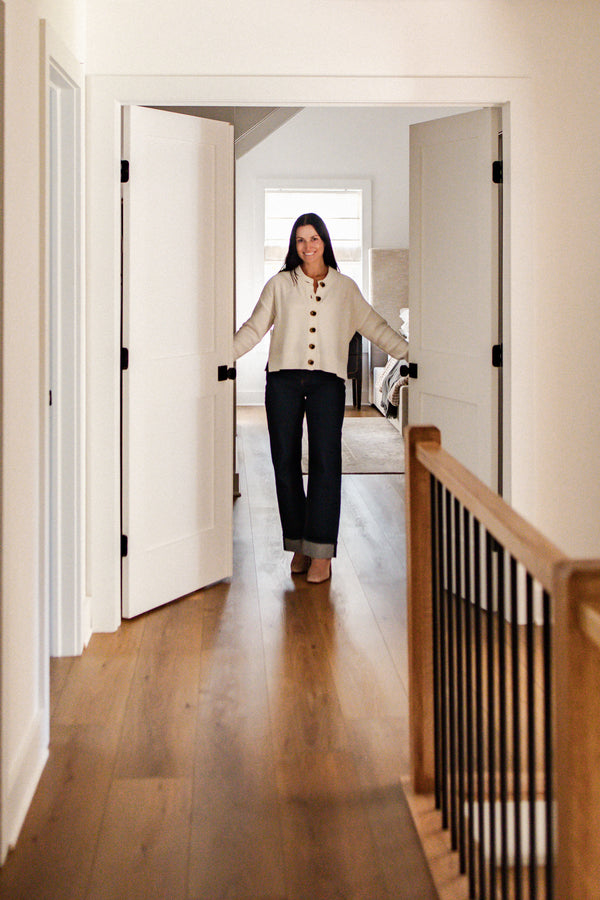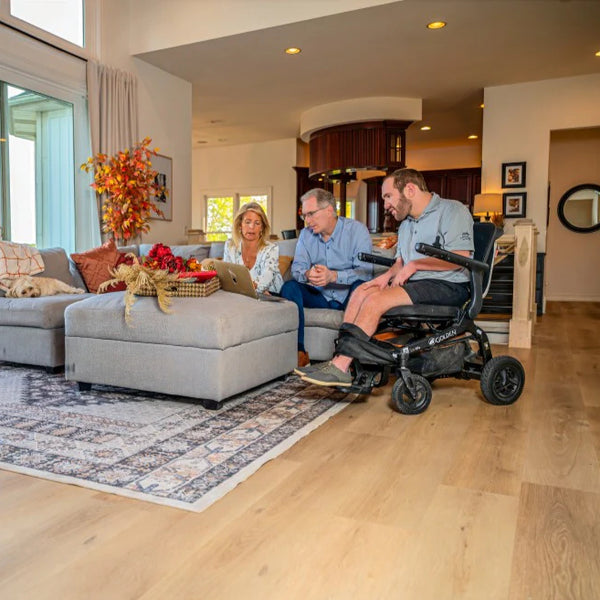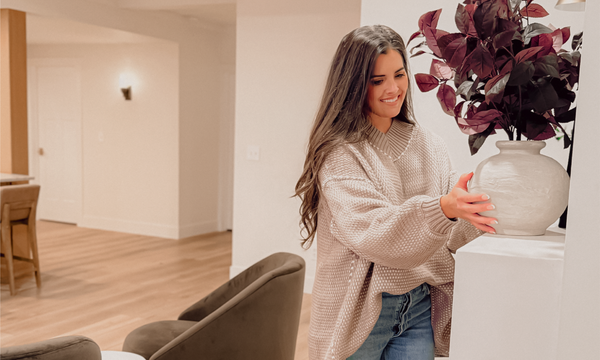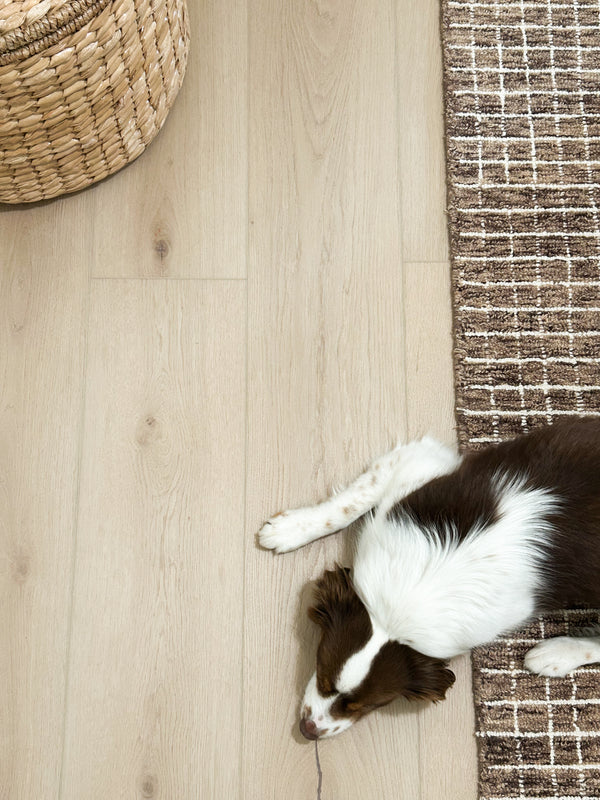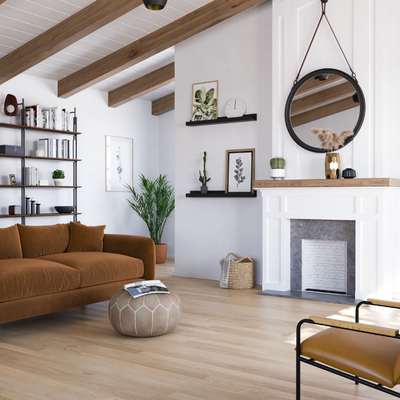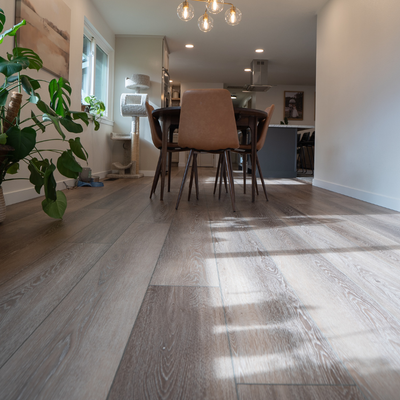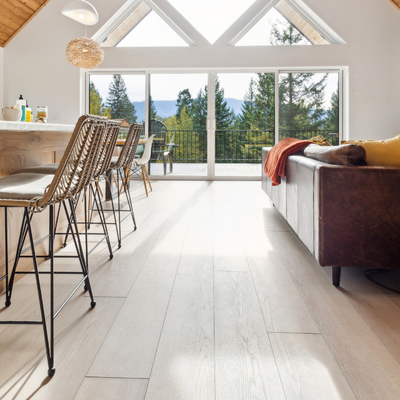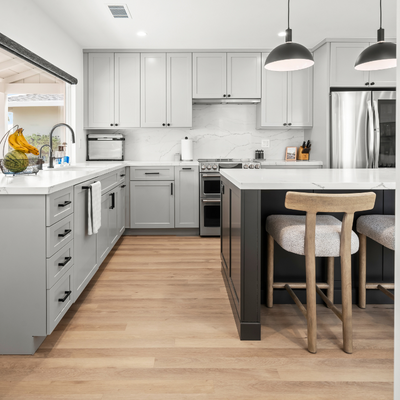One of the toughest challenges in design is working with limited square footage. It can be overwhelming to furnish small studios or compact rooms without them feeling even more confined.
Don’t let a small space stop you from making it your own. By implementing clever design techniques, you can make a tiny room appear larger and more inviting. Strategies such as using light paint colors, maximizing natural light sources, incorporating multifunctional furniture, and minimizing clutter can all contribute to creating a sense of openness in a small space. These design tips not only enhance the visual appeal of your room but also improve its functionality and comfort.
Choose the right color scheme
When trying to make a small space feel bigger, selecting the right color scheme is important. Light colors like white, pale gray, and pastels can create a sense of spaciousness by reflecting light and making the room feel airy. Conversely, dark colors tend to absorb light, making a space feel smaller and more cramped. The same goes for your flooring. Try opting for lighter shades to visually expand your space and enhance its openness.

Utilize natural light efficiently
Natural light is a powerful tool for making small spaces feel more spacious. Maximize the use of natural light by keeping windows unobstructed. Choose sheer curtains or blinds that allow light to filter through. Consider using mirrors strategically to reflect light around the room. Light-colored walls and furniture can also help bounce light, creating a brighter and more open feel in your small space.
Incorporate multi-functional furniture
Multi-functional furniture is key when trying to make a small space feel bigger. Choose pieces that serve multiple purposes, such as a bed with built-in storage or a coffee table that can also be used as a desk. This way, you can maximize the functionality of each item while minimizing the clutter in your space. By incorporating multi-functional furniture, you can create a more organized and spacious feel in your small living area.
Using furniture with legs, simple silhouettes and crisp upholstery will also minimize visual clutter.

Consider all angles when installing flooring
If you’re installing new flooring, choosing which direction to lay your planks can influence your space's visual appeal. Laying your planks parallel, or vertically, can add a sense of depth to a short room. Parallel flooring often draws the eyes ahead toward an entryway, fireplace, or other architectural feature.
Laying your flooring perpendicular, or horizontally, draws the eye from side to side across a room. To make the room appear wider, or if installing in very small rooms or hallways, lay the planks perpendicular to the longest room dimension.
Lay a few planks out both ways before installing to find the angle best suited for your space!

Maximize vertical space with creative storage solutions
Consider utilizing tall bookshelves or cabinets to make the most of your vertical space. Hanging shelves or wall-mounted storage units can also help you maximize your space efficiently. By using these creative storage solutions, you can create a sense of openness and make your small space feel more spacious and organized.
The takeaway: Make every inch count!
Don't let limited square footage hold you back from making your space truly yours. By using clever design techniques, you can transform even the tiniest room into a larger, more inviting haven. Embrace light colors, maximize natural light, incorporate multifunctional furniture, and minimize clutter to create a sense of openness and functionality. Every inch counts, so make the most of it!
